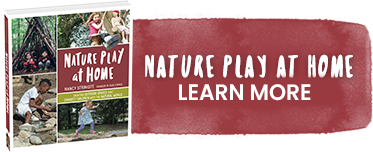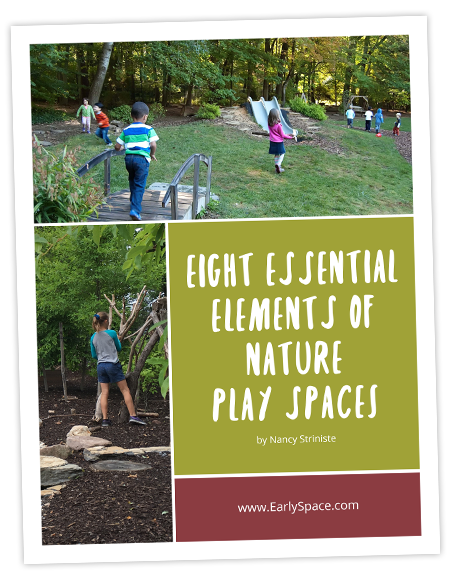oasis in the heart of baltimore
Before
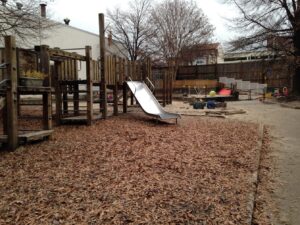
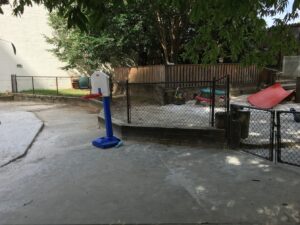
After
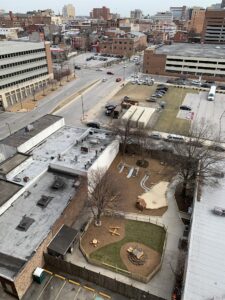
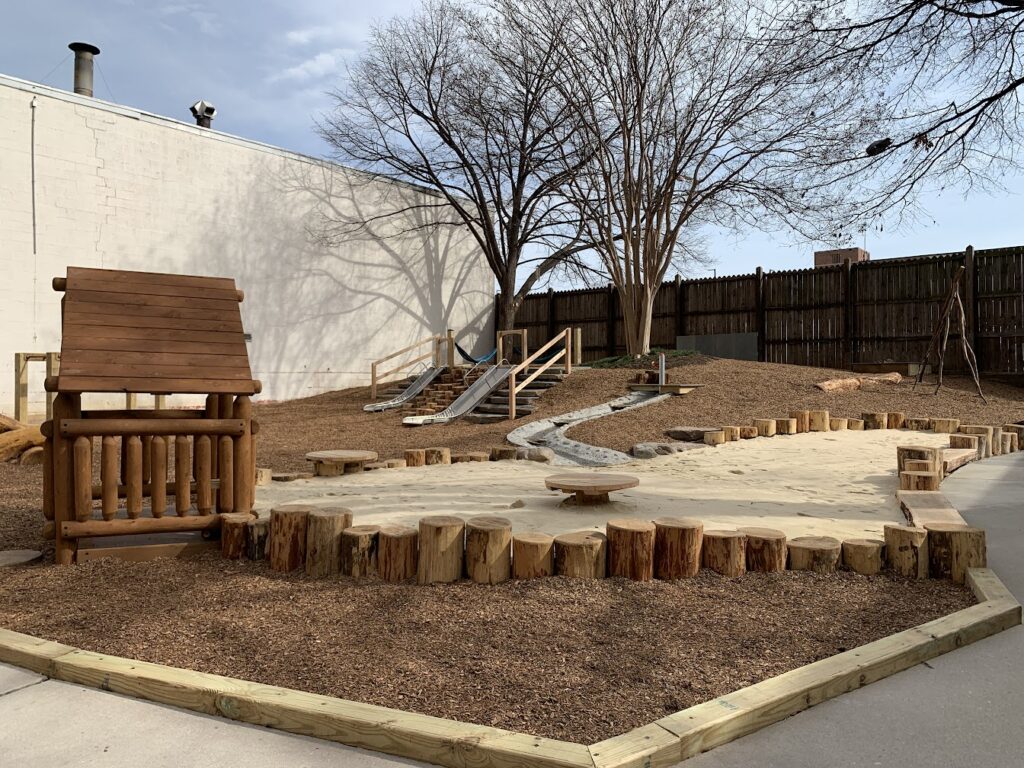
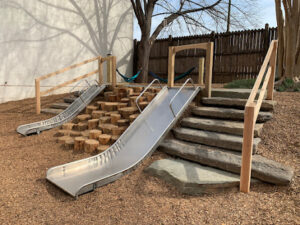
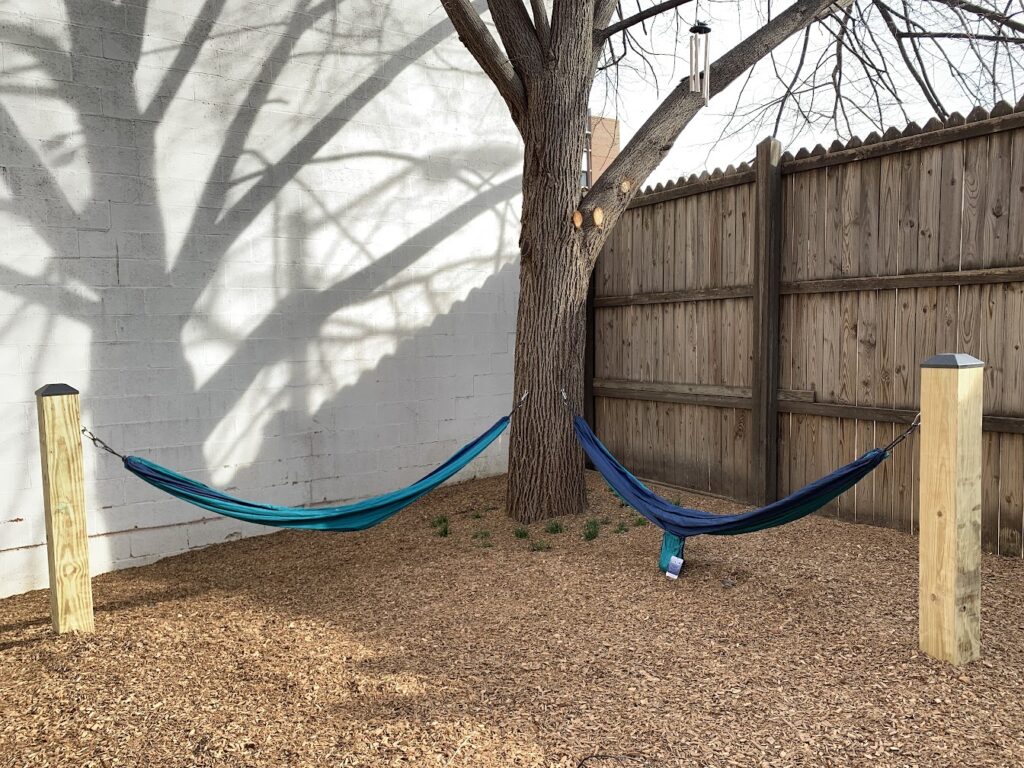
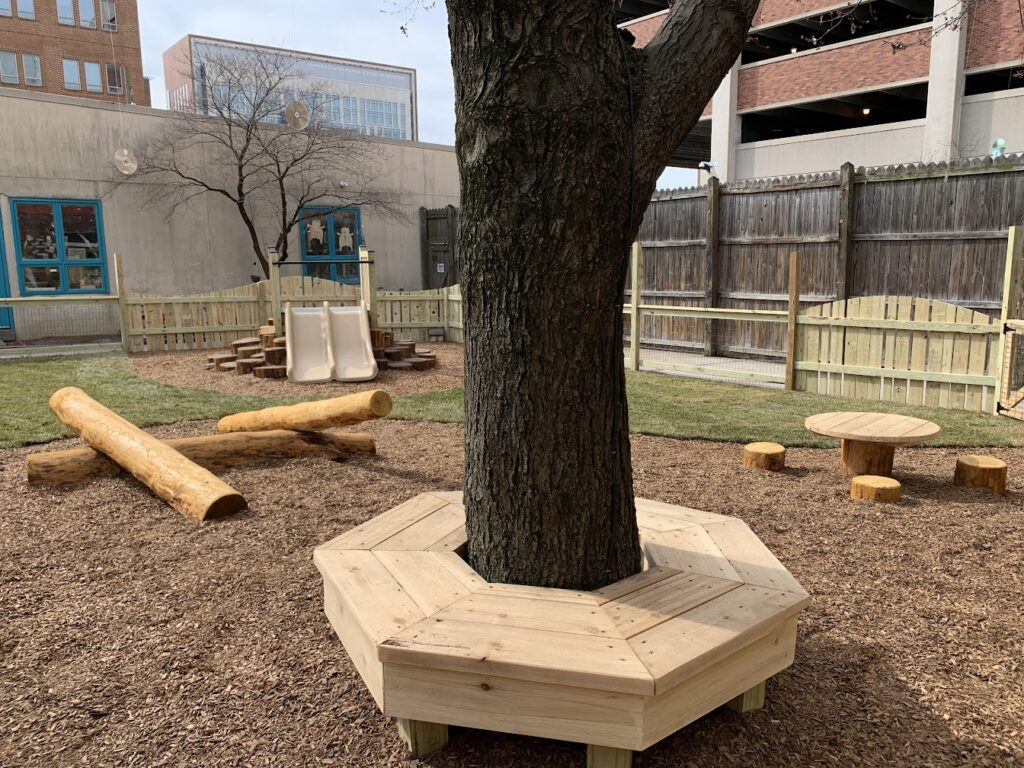
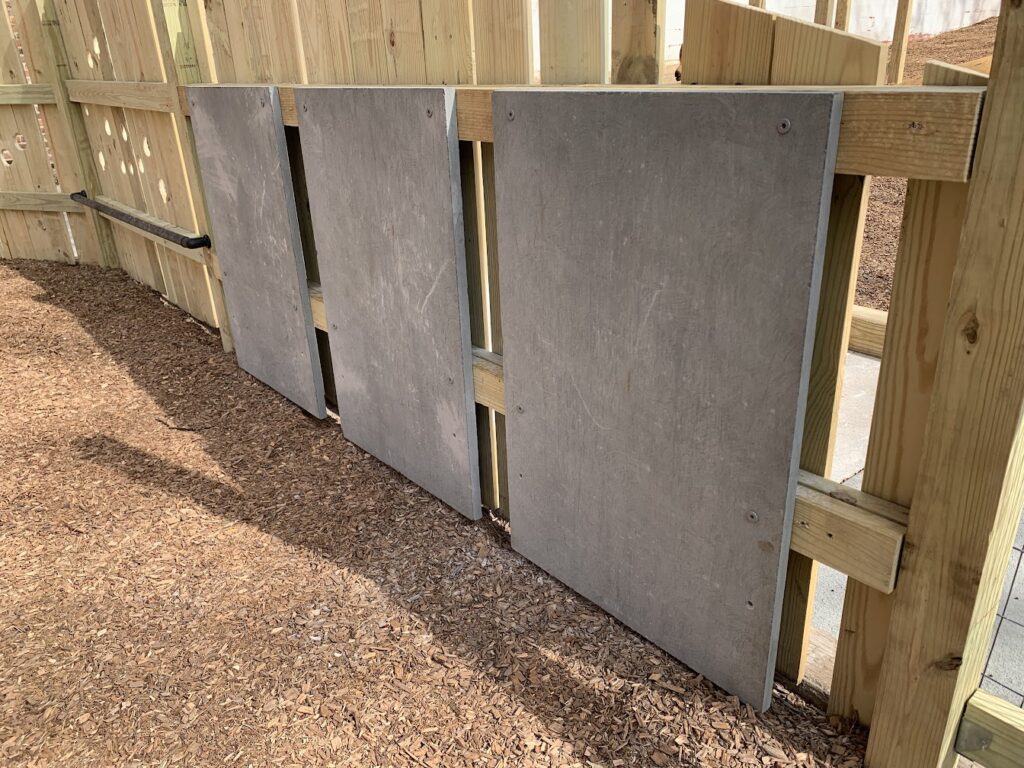
Description
When it was time for their decades old and much beloved wooden play structure to be replaced, this childcare center opted to transform their urban site (wedged between a parking garage, a hospital, and a delicious-smell-emitting commercial bread bakery) into a nature play space.
The drivers of this design were a commitment to preserving the treasured mature trees on site, along with reuse of existing concrete paths, a still usable tunnel/shed, metal slides and an overhead ladder from the old climber, and a curious collection of flat stone slabs donated from a city construction project.
The hill that was once segmented off with a hodgepodge of fence types was opened up and enhanced with a quiet hammock corner, log and recycled stone steps, two recycled metal slides set into the hillside, and a mosaic stream and waterfall. An expansive sand play area with a playhouse, stump work tables, and an adjacent loose parts building area together support engineering, creativity, and problem solving among the preschoolers. The reconfigured horizontal ladder and a log pile that contains a carved log animal offer opportunities to climb, jump, balance, and develop upper body strength.
Where there once was a section of the large wooden climber, there is a now a “baby island” enclosed with a whimsical wavy topped fence and containing miniature versions of the big kid elements—a sliding hill, a fallen tree for climbing, baby and toddler specific cruising bars, and an inviting bench around an old maple tree.
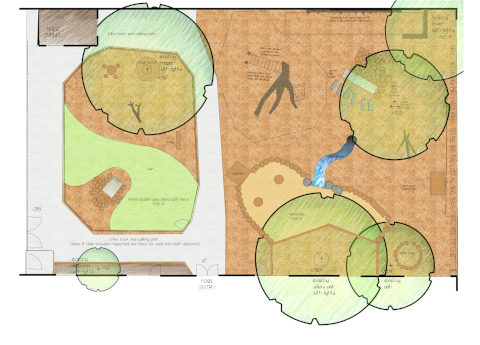
“Quality outdoor spaces in urban environments are so important to children and adults. Our children and teachers are nourished in the nature we’ve added to our school.”

